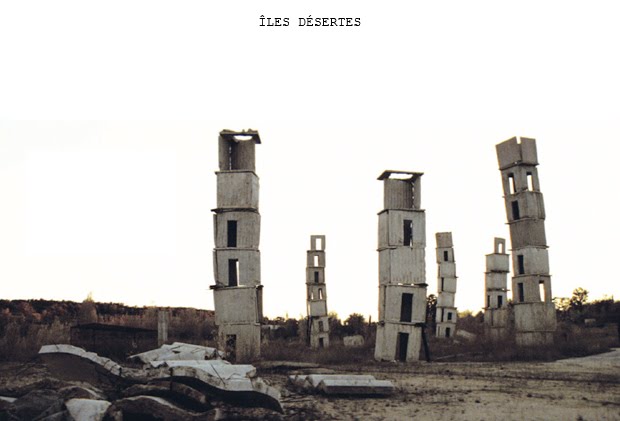The development includes 33 larger dwellings (type 12 houses), 41 smaller dwellings (type 380 houses) and five studios for a total of 79 units. The dwellings have between four and six room and are either four or five meters wide. There are many variants from one dwelling to the next, as is illustrated by the blueprints for the units above.
All of the houses have private gardens. The gardens are often the roof of another dwelling and since their planting, have created a hanging garden-like landscape. You can use and build on the roof of the occupant below.
There is a cafe and a small shop, swimming pool and underground parking. The development is surrounded by protected woodland, to be shared by all of the occupants.






